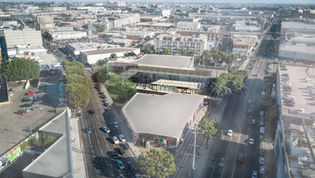top of page
LA Art Extension

Design Direction
Concept and Programing study for Mix-Used Gallery developer. They are display art work from Taiwan and China also yearly have art show around USA.
Design Concept
it is a Gallery space though out all floors, first floor have Café and Retail space, second floor mix with artist loft to increase traffic, third floor have artist loft, admin office, and outdoor terrace. When you enter to gallery there are grand stair follow by the façade shape to going upper floor.it happened to second floor to third floor connection too. in-between gallery space have pop-up artist loft to created natural traffic flow.
 |  |  |
|---|---|---|
 |  |


bottom of page
















